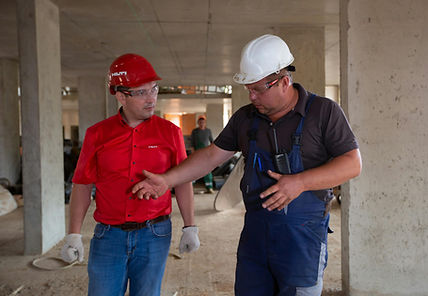Facility Design &
Planning

Our Process
PHASE 1
Understanding Your Vision & Clientele
Every great facility starts with understanding who it serves. We begin by learning your business goals, brand, and customer base, whether you're a hotel, commercial gym, school, boutique studio, or rehab center, so we can design with purpose and impact.

PHASE 2
Site Analysis & Planning
We assess your space, timeline, and budget while accounting for structural realities, local building codes, and future growth. This ensures we create a realistic, efficient foundation before any design work begins.

PHASE 3
Layout Design: 2D & 3D Modeling
Using detailed 2D layouts and immersive 3D renderings, we plan smart traffic flow and optimal equipment placement. Every element is considered, lighting, TVs, water stations, storage, and more, to craft a functional, high-performing space.

PHASE 4
Equipment Selection & Procurement
We curate equipment solutions from over 22 trusted brands, from Precor treadmills to Freemotion Smith machines to Healthmate saunas. Our focus: delivering the right mix of performance, durability, and visual cohesion—aligned with your goals and budget.

PHASE 5
Delivery, Installation, &
Maintenance Setup
We coordinate seamless delivery and professional installation, followed by setup of a preventative maintenance plan to keep your equipment running safely and efficiently long after opening day.

THE FINAL PRODUCT
Your Vision Realized

“Thank you for your and your team's work ethic and care in completing this project. You treated it as if it were your own club.”
- Brent, Rochester Athletic Club
Rochester, MN
Let's Talk Solutions.
Our team is here to help you find the right equipment, support, and strategy to move your business forward.
636-600-0613
